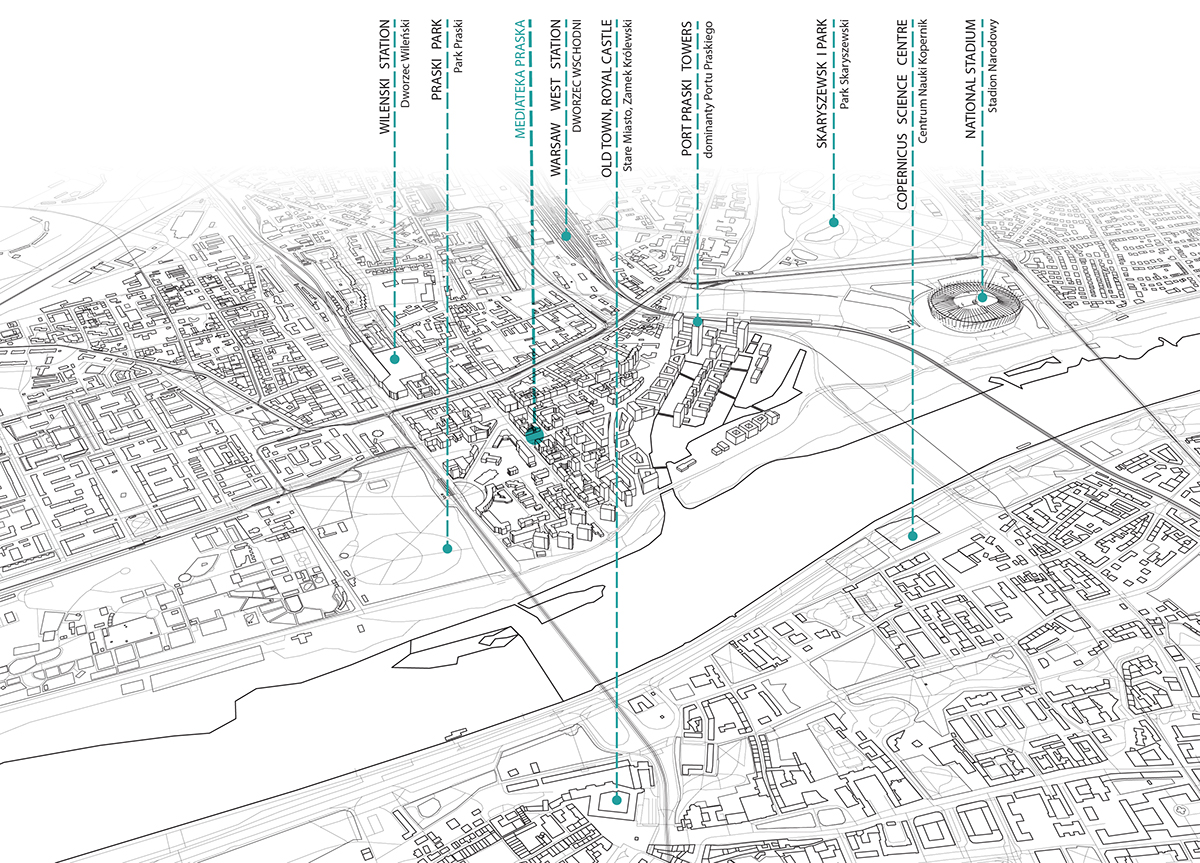
As the main institution of a library has evolved into the media library, the user’s capacity to perceive has also developed from a passive observer into an active co-creator. In this proposal, people can be passive observers, as well as active users.



The building consists of two major parts: the lower - visitor's zone, where main exhibitions are held, and the tower - the creator's area, a place for creative workshops and focused media.


The new masterplan proposes a tunnel to be dug under the site. In order to vault over the tunnel, a special construction for the tower was designed. Two main bearing walls go along the tunnel. Two construction floors (consisting of main space frames) provide structure's stiffness. Other slabs are hung to these construction floors.






Interior views - 360 panorama to Autodesk Gallery



Thank you for visiting!

